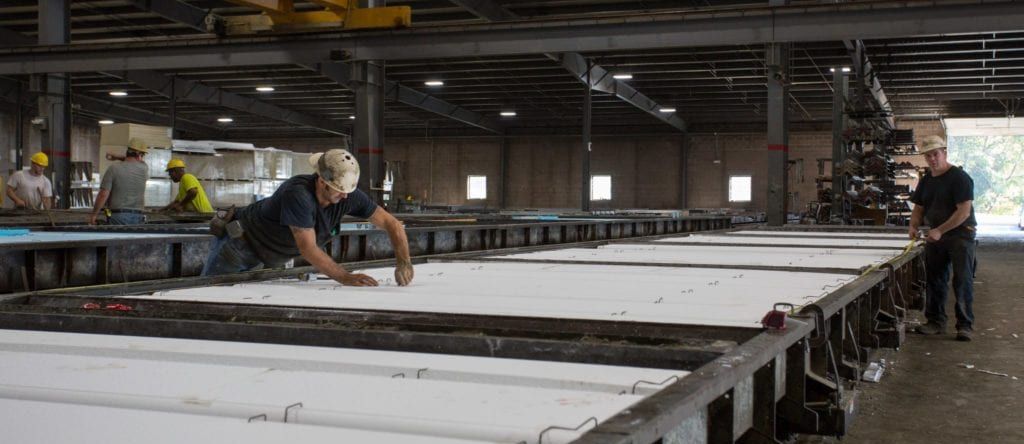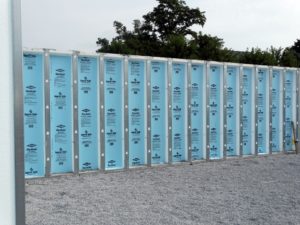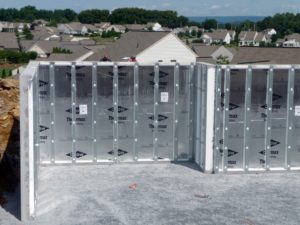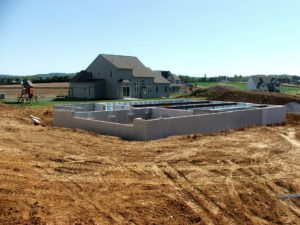Precast concrete walls and foundations are made in a factory with high-strength, 5,000+ psi concrete. The concrete mix is poured into re-usable molds that are adjusted according to the blueprint specifications. Once the concrete is cured, the molds are removed, and the panels are then delivered to the construction site for installation at the specified date.
 Factory workers prepared precast concrete in custom-fitted molds.
Factory workers prepared precast concrete in custom-fitted molds.
Components of Precast Concrete Walls
Concrete: High-strength, composed of natural materials, and cast in a controlled environment for consistent quality and uniformity.
Framing: Solid concrete studs provide support, as does a built-in concrete footer that rests on a sub-footer.
Insulation: We offer two precast wall systems – the Xi wall is built with a continuous layer of 2.5″ Styrofoam that has a cavity R-value of 12.5; the Xi Plus wall offers a cavity R-value of 21.3.
Access holes: Pre-engineered wiring access holes for easy wiring and galvanized steel stud facings for fast drywall installation.
Precast Concrete Building Trends
Precast concrete has been around for centuries. The ancient Romans used a form of mold-formed concrete to build their aqueduct and catacomb systems.
Although precast concrete began making in-roads in Western Europe and North America in the early 1900s, up until the 1980s, block wall foundations remained the industry standard for home building in the United States.
Weaver Superior Walls, LLC started pre-casting concrete walls and foundations in 1985. Around that same time, precast use in our area (Central Pennsylvania) really started to take off.
Why Some Homeowners & Builders Prefer Precast Concrete vs. Block
- Fast installation keeps projects moving
- Energy-efficient and soundproofing properties
- Ready for drywall, adding more insulation, and wiring or small plumbing
- Higher home re-sale value
- 15-year warranty covering structural defects and side wall water penetration
Superior Walls Product Comparison
Xi Wall

- Standard wall heights: 10′, 9′, and 8’2″ and 4′. Other sizes are available upon request.
- 2.5 inches of continuous DOW Styrofoam for superior warmth and energy efficiency.
- High-strength concrete is reinforced with steel rebar and polypropylene fibers.
- Meets or exceeds energy conservation requirements from both the IECC and the IRC in most climates.
Xi Plus

- 1/2″ of Dow® THERMAX™ insulation and 4-1/2″ of rigid foam insulation.
- Cavity insulation value of R-21.3.
- Meets Energy Conservation Code requirements for basements.
UI Wall

- Uninsulated 4-foot high precast concrete foundation.
- Ideal for shorter foundation areas of the home that will not be used or accessed, such as under a garage or porch.
- When used in conjunction with the Xi panels, a home’s entire foundation can often be installed in only 1 day.
Contact Us
Have more question about Superior Walls? Call us at 717-733-4823 or contact us here.



