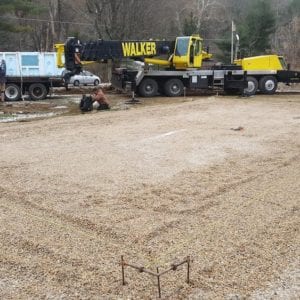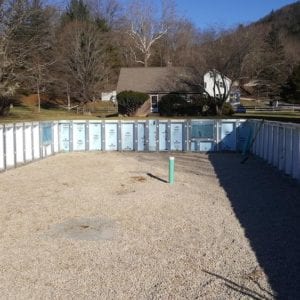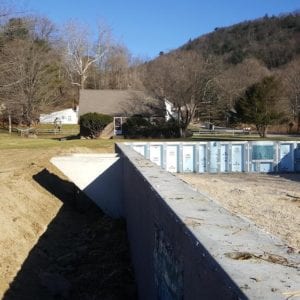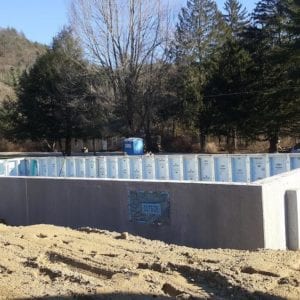About this Project
In December 2018, we partnered with the Northwest CT Habitat for Humanity for their latest home being built. This Salisbury, CT home will be a 24′ x 48′ rancher style home, with an insulated crawl space. A small Bilco door will provide exterior access to the lower level without losing floorspace in the home to a stairwell.
While this is the first project we’ve worked on with Northwest CT Habitat for Humanity, we have worked with other Habitat organizations for similar projects. Our track record on previous Habitat projects – as well as our ability to install a foundation in the winter – made Superior Walls the ideal choice for this project.
Location:Salisbury, CT
Builder:Northwest CT Habitat for Humanity
Set Date:December 18, 2018
Project Stats:
- 24' x 48' Ranch Home
- 4' XI Walls
- Crawlspace resting on 4' crushed stone frost wall







